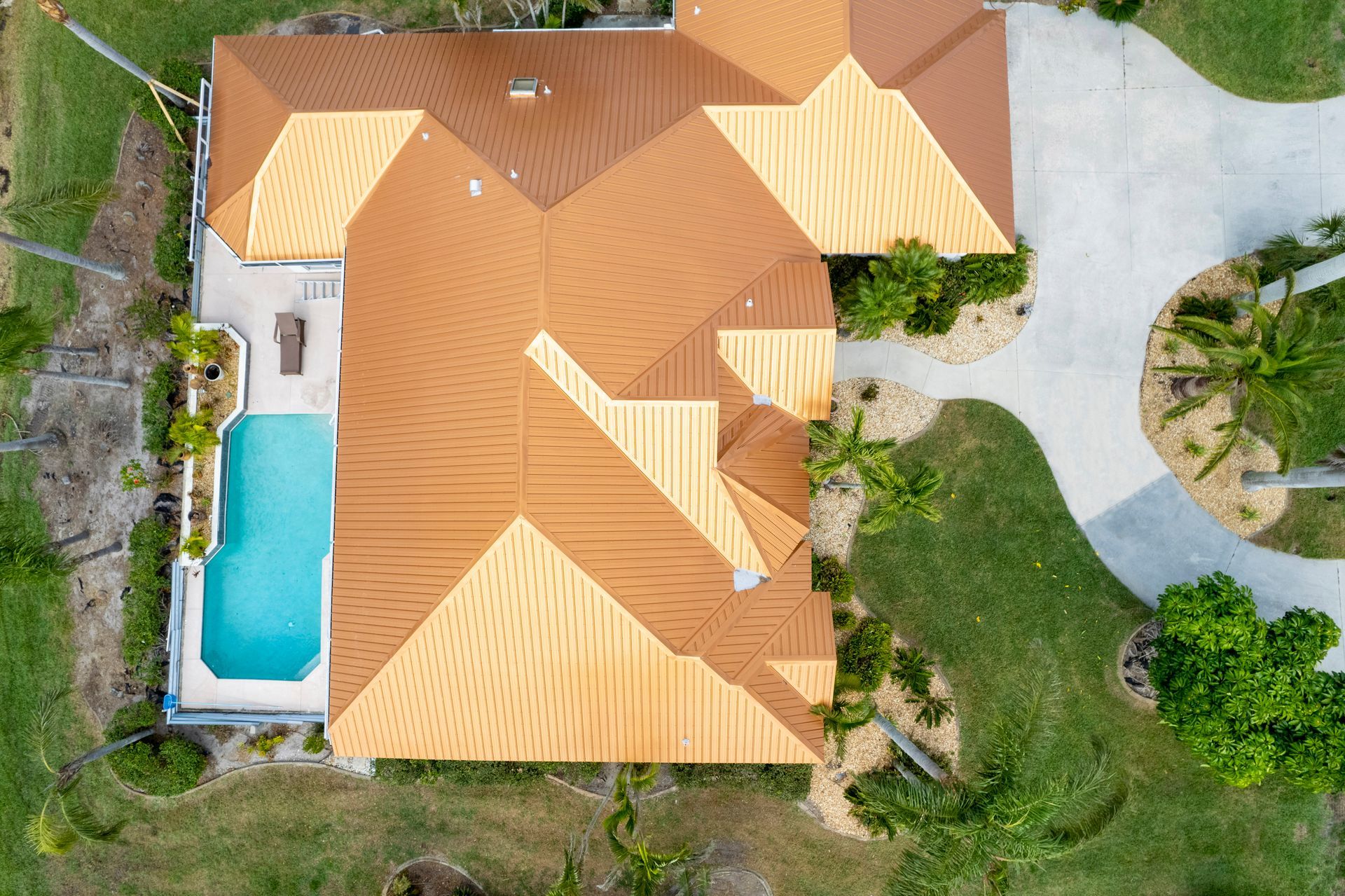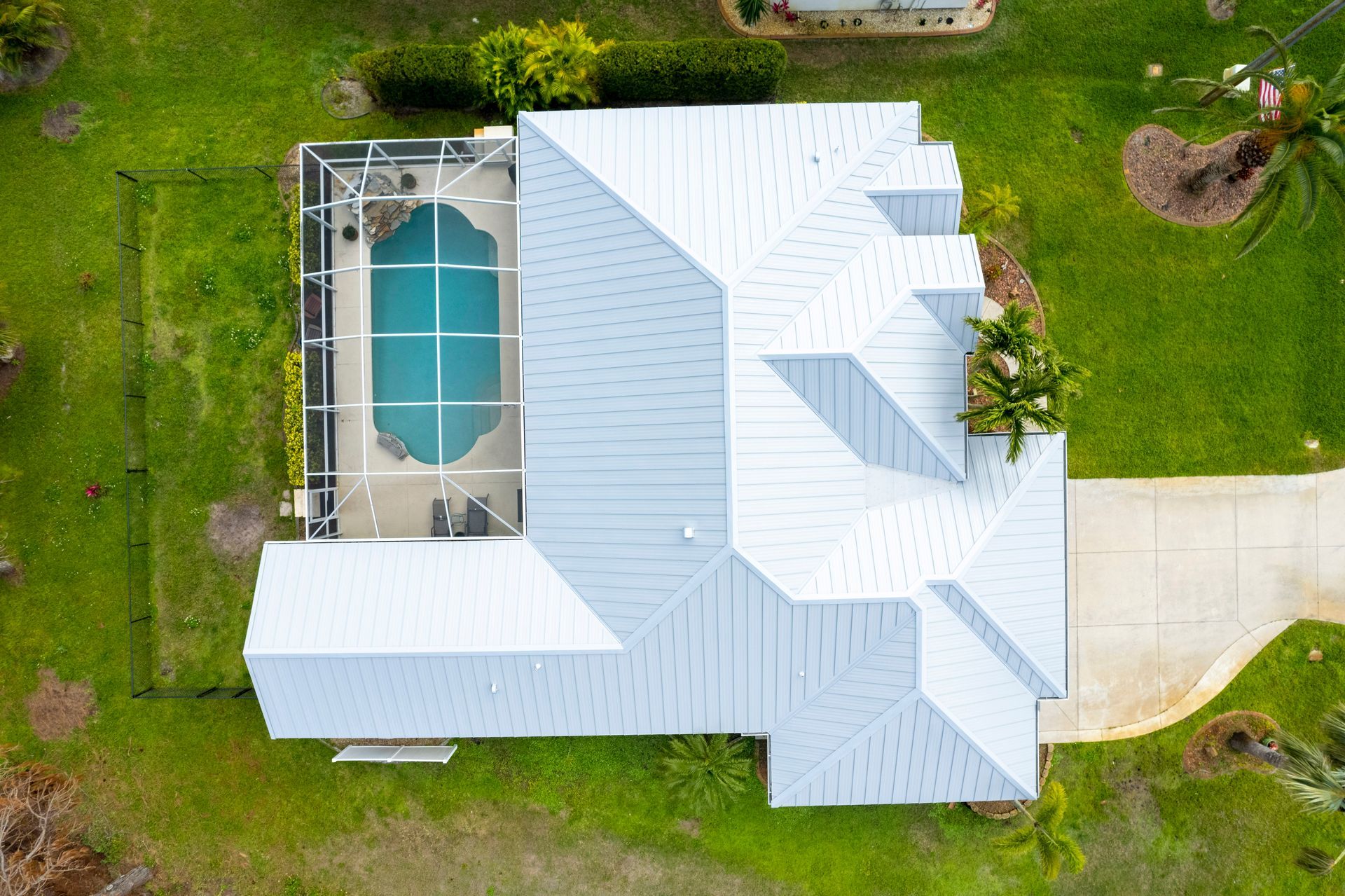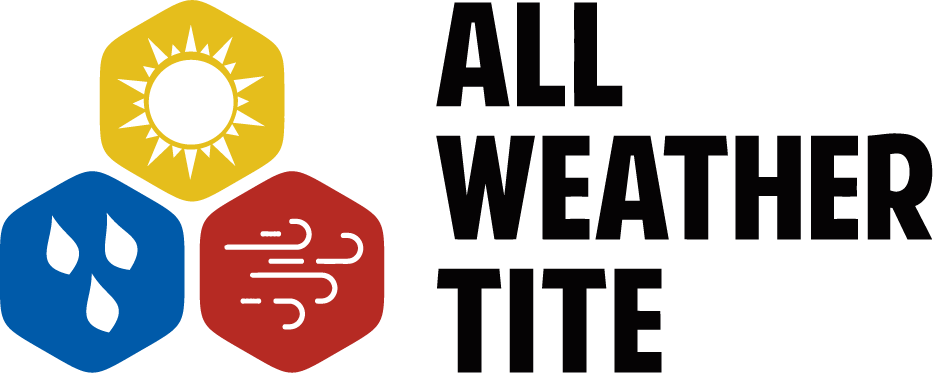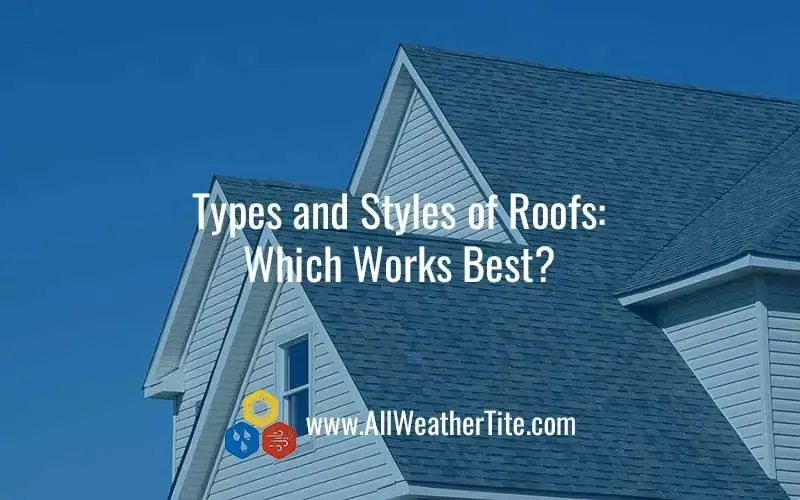
There are many different types of roofs and styles. There are many factors in determining the resulting shape of the roof for your project:
- Climate and environment where you’re building
- Availability of different types of building materials
- Overall style of the home
For example, the pitch of a roof will be proportional to the amount of snow or rainfall it’s likely to see. So many homes in the same area will have similar roof styles. Also, some roof types will be a better match for certain style homes. It is important to keep these factors in mind when constructing a new roof for your home.
A well planned roof shape plays an important role in maintaining the structural integrity of your home, and contributes to a home’s livability, energy efficiency and resale value. Here are some of the common types of roofs to consider and what homes they are best suited for.
The Flat Roof
This is one of the easiest types of roof to identify because it is very common and is flat across with little to no pitch, as the name implies.
- Pros: Flat roofs are easier and cheaper to construct than other roof types, safer to stand on, and they are generally more accessible for maintenance and repairs.
- Cons: The main drawback to this type of roof is that it does require more maintenance than other types, largely because the lack of slope can tend to accumulate debris. Generally, flat roofs require re-roofing more often than other roofs, with many materials only lasting 10-20 years versus 25-50 years for many pitched roof materials.
- Suited for: This type of roof looks great on modern or minimalistic style homes, in areas with dry climates.
- Not suited for: Flat roofs are not a good choice if you live in an area that gets a lot of snow or rain.
The Skillion Roof
This type of roof has one single flat surface, similar to the flat roof. A skillion roof is different from a standard flat roof because it has a steeper and more noticeable pitch.
- Pros: Skillion roofs are cheap, easy, and fast to construct. They also don’t suffer from the drainage problems encountered by less steeply pitched roofs. This style can be used as a roof extension or as the roof for the entire home making it a strong design element in modern homes.
- Cons: Skillion roof designs can result in ceiling height being too low if pitch is too steep. Also, this type of roof is mainly considered for sheds or additions. Not many people think of it as a roof type for the entire home.
- Suited for: Skillion roofs offer an industrial and minimalistic style to a home and look great on modern style homes. They are common for additions to existing homes along with being a good choice for sheds and porches.
- Not suited for: Skillion roofs do not work well in high wind or hurricane areas and can be too strong of a modern design element for some.
The Gable Roof
This is one of the most popular choices when deciding a style of roof for your home. The gable roof is the simple triangle roof that you probably picture when thinking about a roof. It has two roof surfaces of the same size that are pitched at the same angle back to back. This makes a ridge at the top and forms a triangular roof. There are also a few variations to this type of roof. These include the side gable roof, the front gable roof, and the cross gable roof.
- Pros: Its simple design makes it cheap and easy to build. It effectively sheds water, allows for good ventilation, and typically provides the most ceiling space.
- Cons: It is the most likely of roof types to suffer wing damage, usually with the end wall collapsing due to it not being properly braced. Gabel roofs need to have proper bracing that depends on the severity of wind in your area.
- Suited for: Gabel roofs look great on classic or colonial style homes and work well in areas with high precipitation because of the pitch of the roof.
- Not suited for: This type of roof does not work well in areas that are susceptible to severe winds.
The Hip (Hipped) Roof
This is a very common type of roof that has a ridge over a portion of the roof creating two polygon sides and two triangle sides. The hip roof does not have flat sides like the gable roof; instead all sides of the roof slope down to meet the walls of the house. There are also variations to the hip roof such as the pyramid hip roof, the cross hipped roof, and the half hipped roof.
- Pros: The hip roof protects more of the house from elements such as sun, wind and rain which over time can require increased maintenance for the structure. They also offer better internal bracing than most types of roofs and gutters easily attach around the entire house because of its uniform height.
- Cons: Hip roofs offer less internal roof space offering less potential storage/useable space and making access for maintenance more difficult. Cross hipped and more complex hip roofs require more maintenance and need to have their valleys kept free from debris so that moisture and dirt don’t cause a failure of the valley flashing.
- Suited for: This type of roof is best suited for contemporary or ranch style homes and are great roofs for homes in areas with high winds or hurricanes, because of their great internal bracing.
- Not suited for: Home owners looking for a roof that requires less involvement when building should not install a hip roof. Also, hip roofs are not ideal for homeowners that are looking to have the attic as useable space.
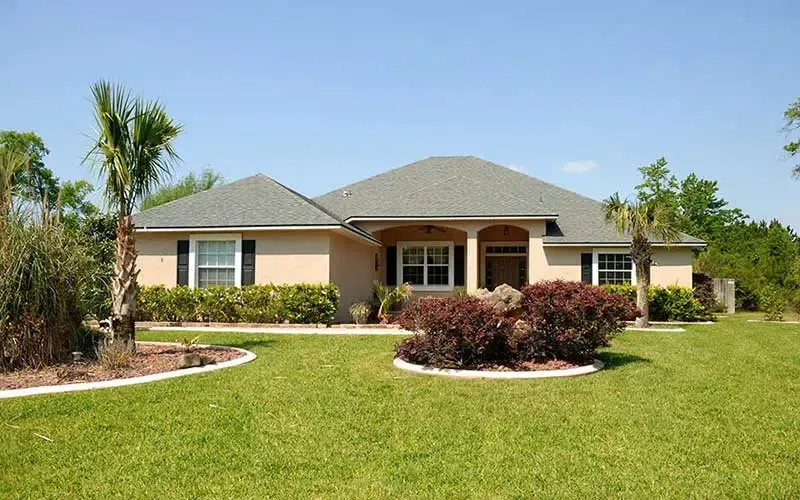
The Gambrel Roof
This type of roof has two distinctly different slopes on each of its two symmetrical sides. The bottom slope has a steep pitch, sometimes nearly vertical while the top slope is lower. The gambrel roof utilizes this method on two of the four sides of the house.
- Pros: Gambrel roofs provide ample room for attic storage, are easy to frame, and offer excellent drainage capability.
- Cons: These roofs are not tough enough to handle the pressure from heavy snow or winds and they require frequent maintenance.
- Suited for: Gambrel roofs look great on a variety of house styles, including classic, cottage, and shingle style homes.
- Not suited for: These roofs are not ideal for areas that experience heavy snowfall or heavy winds.
The Mansard Roof
A mansard roof, also known as a French roof, is a four-sided roof with a double slope on each side that meet forming a low-pitched roof. The lower slope is much steeper than the upper. The sides can either be flat or curved, depending on the style. It is very similar to the gambrel roof style, but this style utilizes all four sides of the house.
- Pros: Mansard roofs can help create a great deal of extra living space. Using the space as a full attic or living quarters, called a garret, is very popular. They are easy to design and build, and are easy to make additions to.
- Cons: A low pitched portion of a mansard roof isn’t ideal for areas receiving heavy snowfall, and typically cost more than other roof styles because of the details and materials that go into them.
- Suited for: Mansard roofs look good on classic and Victorian style homes and offer a unique look to a home.
- Not suited for: Homes in areas with heavy snowfall are not ideal for mansard roofs.
For project examples and more detailed information about different roofing shapes and styles and determining which ones might best suit your needs, homeowners should contact the roofing professionals at All Weather Tite, we would love to help you with your roofing project!
Have any questionS?
Reach out to our roofing specialists for more answers on the various options for your home.
